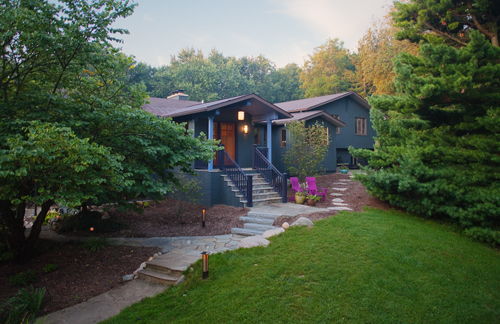architects & master builders
truly custom design / build
![]()
This 1960’s era split-level home came with three delightfully wooded acres and an awkward floor plan. Our clients loved their close-to-the-city, country-like surroundings and beautiful outdoor views, but the 60’s style interiors had to go. Additionally, their floor plan just didn’t work: a master bedroom door opening to the foyer, an entry visitors just couldn’t find, and no powder room for their guests.
And the list goes on: the rooms on their main level were dark and closed in and their kitchen sorely needed an update. In short, this was far from the kind of bright, open, warm and comfortable home they longed to have and enjoy with friends and family. With new windows providing lots of light and focused views, an interior filled with warm, natural finishes, plenty of custom crafted built-ins, and a kitchen a cook would die for, this well thought out redo is everything the owners dreamed of.
Woodland Makeover
Copyright © 1986-2010 • Wright Street Design Group Inc. • All rights reserved • Photographs by Fred Golden - unless noted otherwise























