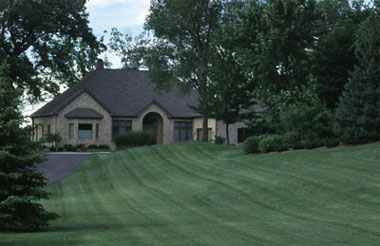
|
|

 |
 |
Click on thumbnail for an enlarged view. |
 |
 |
The main level is more formal and includes the master bedroom suite, study with custom book shelves, formal dining room, living room, kitchen and nook. A loft area provides extra sleeping space. The living room's view of the lake is framed in a pattern of tall arching windows.
The owners had traveled to warmer weather during the winter months; however, after this home was complete they've changed their routine. "I just love this house; I don't want to leave!"
Home Page![]() /
/![]() Company Profile
Company Profile![]() /
/![]() Homes
Homes![]() /
/![]() Additions/Renovations
Additions/Renovations![]() /
/![]() Design Details
Design Details
![]() © 2002, Wright Street Design Group Inc.
© 2002, Wright Street Design Group Inc.