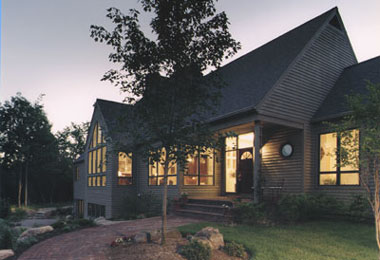
|
|

 |
 |
Click on a thumbnail for an expanded view. |
 |
 |
The kitchen, dining room, and great room are open to each other, combining to form one great room. Extensive glass along the south side of the dining and living rooms expands the home into the vista outside. The space easily provides for cordial evening dinner parties. As dinner is readied, some guests may gather around the granite island in the kitchen and yet not feel removed from others gathering near the fireplace in the great room.
And for work, there are two studies (one his, one hers) at opposite ends of the house, planned for different work styles (his is shown). Her study is open to the great room with no door. His is separated far from the living spaces, with its own cast iron fireplace and quiet view to a pond directly outside his north window.