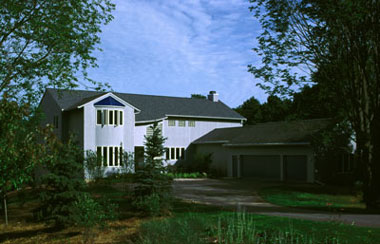
|
|

 |
 |
Click on a thumbnail for an expanded view. |
 |
 |
A large nook combined with kitchen, family room, and adjacent sun porch is for the family. The second level includes the master suite with a separate sitting room and three bedrooms, all with walk-in closets. A finished walk-out lower level adds a place for the kid's entertainment, exercise equipment, music, and sewing.
Simple regular forms broken by curved lines are a graceful and pleasant find for visitors. The living/dining room window wall opens the home to the forest outside. To keep the space light and airy, naturally finished ash was selected for the flooring. Adjacent to the foyer, the stair landing is shaped by a tall gently curved wall of glass block.