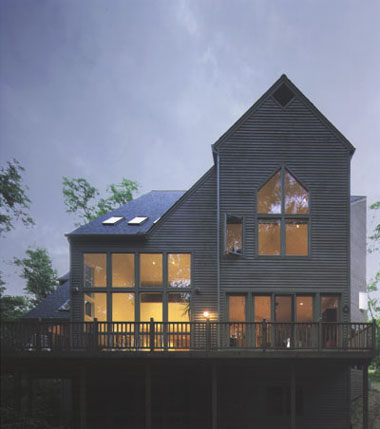
|
|

 |
 |
Click on a thumbnail for an expanded view. |
 |
 |
A steeply sloping site and a limited building footprint (because of large setbacks and an easement on the west side of the property) were additional design constraints. These site considerations called for the home to be turned at an "angle" to the street. This allowed the garage not to have to face the street directly and also created the opportunity to begin satisfying the owners' top request.
From the foyer, the whole home reveals itself on a diagonal, beyond and above. Display niches for art, a gabled ceiling, and careful attention to lighting combine to provide a sense of exuberant spaciousness, even at night. The family room with its high, steeply sloping ceiling, angled fireplace and conforming built-ins completes the theme.