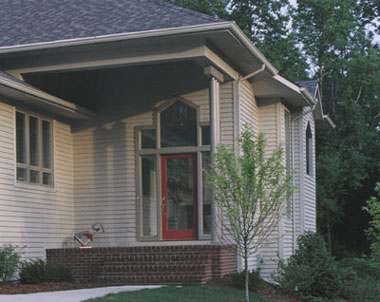
|
|

 |
 |
Click on a thumbnail for an expanded view. |
 |
 |
The living spaces are open, light, and airy with high ceilings and plenty of windows to let in light and frame the views to the woods beyond. Attention to ceilings with coffers and recessed lighting add interest to the ceilings while stepped walls at the stairs and sculpted cutouts throughout make a simple but elegant statement. A pattern of tall windows at the living room frames a dramatic fireplace where the dark granite facing appears to be flowing down from the ceiling.