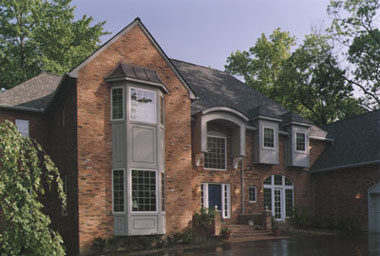
|
|

 |
 |
Click on a thumbnail for an expanded view. |
 |
 |
In the light-filled entry an elegant chandelier shines beautifully in the evening through a high window above the entry door.
With its fireplace and carefully crafted mantle, wainscot paneling, and gently arched window, the living room is an intimate and inviting space in which to gather with friends in warm conversation or to just curl up with your favorite book.
The wet bar with its beautifully crafted cabinetry and hand-painted tiles, was designed by Wright Street and built by our cabinet maker. Our tile setter did the counter and back splash. There are no limits for us when it comes to cabinetry— no size constraints, no style limitations. What the design solution calls for, we can do. You won't hear "they can't do that" from us.