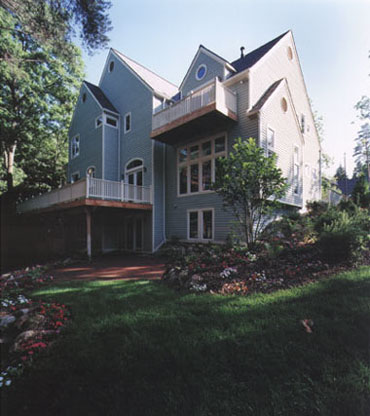
|
|

 |
 |
Click on a thumbnail for an expanded view. |
 |
 |
The front elevation is subtly understated, masking the generous size of the house. The kitchen offers a functional layout with custom built white painted cabinets and hardwood floors leading to the family room with its stone fireplace and custom built-in cabinets for TV, stereo, and storage.
An expensive deck runs along the rear main level, creating a "tree house" effect. The living areas are held to the back of the house to take advantage of the home's magnificent views and surroundings. The site naturally lends itself to a walkout lower level and her you see a brick patio and beautifully landscaped yard.