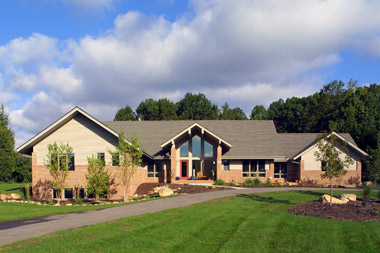
|
|

 |
 |
Click on a thumbnail for an enlarged view. |
 |
 |
French doors that open off the great room lead to the library. With side lights, the glass doors beautifully frame the fireplace and warmly stained custom shelves at the back wall. Happily, these built-ins were a bonus. Although they were not originally in the plans, by keeping the cabinet details simple and comparing different wood options with which to construct the cabinets throughout the house, we were able to save enough from the cabinet allowance to include the library in the budget.
The great room focus is on the fireplace with French doors on each side opening to a stone patio at the beautifully landscaped rear yard. The master bath allows lots of light in from windows at the corner of the room adjacent to the angled whirlpool. The kitchen is also flooded with natural light from several sources: a large skylight in its center and windows in the nook and the sun room—both open to the kitchen from each end.
Home Page![]() /
/![]() Company Profile
Company Profile![]() /
/![]() Homes
Homes![]() /
/![]() Additions/Renovations
Additions/Renovations![]() /
/![]() Design Details
Design Details
![]() © 2002, Wright Street Design Group Inc.
© 2002, Wright Street Design Group Inc.